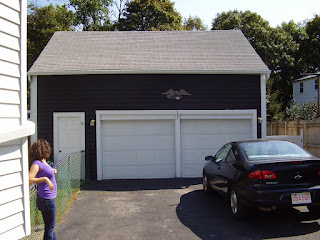Back to Toad: There is a good sized garage in the back.

 There is a little bench with a big, scary vise. The mitre saw is courtesy of Kilgore. I'll return it someday, I swear.
There is a little bench with a big, scary vise. The mitre saw is courtesy of Kilgore. I'll return it someday, I swear. This is the loft space above the garage. 500 sq ft of unfinished potential. Anyone wanna live above my car?
This is the loft space above the garage. 500 sq ft of unfinished potential. Anyone wanna live above my car? This hangs above the garage doors on the outside. Usually, the eagle carries arrows in one talon to symbolize power and the potential for war while other talon holds an olive branch to represent peace. But not my eagle. With this guy, it's either arrows or a patriotic shield. So the message seems to be: Yo, we can either come after you with our pointy sticks or you can break yourself running into our shield. Either way, your eagle food.
This hangs above the garage doors on the outside. Usually, the eagle carries arrows in one talon to symbolize power and the potential for war while other talon holds an olive branch to represent peace. But not my eagle. With this guy, it's either arrows or a patriotic shield. So the message seems to be: Yo, we can either come after you with our pointy sticks or you can break yourself running into our shield. Either way, your eagle food. 








































